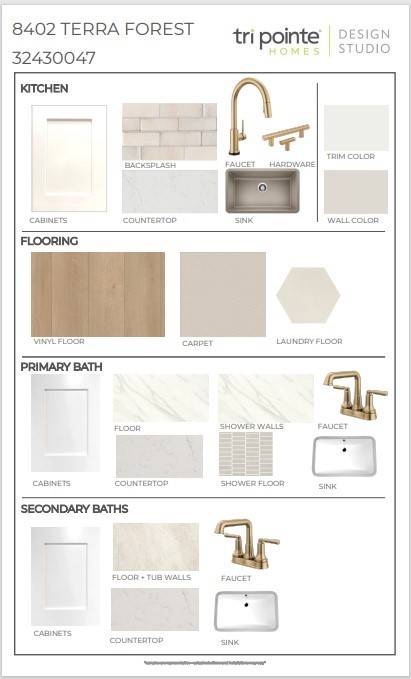4802 Terra Forest CT Spring, TX 77386
4 Beds
3 Baths
2,391 SqFt
UPDATED:
Key Details
Property Type Single Family Home
Sub Type Detached
Listing Status Active
Purchase Type For Sale
Square Footage 2,391 sqft
Price per Sqft $185
Subdivision Woodson'S Reserve
MLS Listing ID 92374190
Style Traditional
Bedrooms 4
Full Baths 3
Construction Status Under Construction
HOA Fees $1,391/ann
HOA Y/N Yes
Year Built 2025
Property Sub-Type Detached
Property Description
Welcome to this beautifully designed TriPointe Starling, offering modern elegance and functional living in a spacious layout. This 4-bedroom, 3-bath home includes a dedicated office, perfect for working from home or managing a busy household.
The open-concept living area centers around a warm fireplace, seamlessly connecting to the gourmet kitchen and dining space—ideal for hosting or relaxing. The primary suite is a true retreat, featuring a free-standing tub, walk-in shower, dual vanities, and a large walk-in closet.
Bath 2 includes a full walk-in shower, adding comfort and convenience for guests or multi-generational living. Step outside to enjoy the covered patio, perfect for outdoor dining or relaxing in the shade.
A spacious two-car garage offers ample storage and parking. This home will be available for move-in August, just in time to settle in before the fall season.
Location
State TX
County Montgomery
Community Community Pool, Curbs
Area 40
Interior
Interior Features Double Vanity, Kitchen Island, Kitchen/Family Room Combo, Quartz Counters, Soaking Tub, Separate Shower, Tub Shower, Walk-In Pantry, Ceiling Fan(s), Programmable Thermostat
Heating Central, Gas
Cooling Central Air, Electric
Flooring Concrete, Vinyl
Fireplaces Number 1
Fireplaces Type Electric
Fireplace Yes
Appliance Dishwasher, Gas Cooktop, Disposal, Gas Oven, Microwave, ENERGY STAR Qualified Appliances
Laundry Washer Hookup, Electric Dryer Hookup
Exterior
Exterior Feature Covered Patio, Fence, Patio, Private Yard
Parking Features Attached, Garage
Garage Spaces 2.0
Fence Back Yard
Community Features Community Pool, Curbs
Water Access Desc Public
Roof Type Composition
Porch Covered, Deck, Patio
Private Pool No
Building
Lot Description Subdivision
Entry Level One
Foundation Slab
Sewer Public Sewer
Water Public
Architectural Style Traditional
Level or Stories One
New Construction Yes
Construction Status Under Construction
Schools
Elementary Schools Hines Elementary
Middle Schools York Junior High School
High Schools Grand Oaks High School
School District 11 - Conroe
Others
HOA Name TBD
Tax ID NA
Security Features Smoke Detector(s)
Acceptable Financing Cash, Conventional, FHA, VA Loan
Listing Terms Cash, Conventional, FHA, VA Loan






