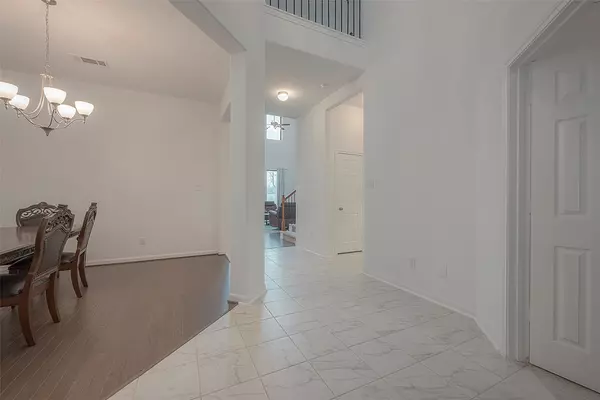$465,000
$478,000
2.7%For more information regarding the value of a property, please contact us for a free consultation.
2811 San Bernard DR Fresno, TX 77545
4 Beds
4 Baths
2,951 SqFt
Key Details
Sold Price $465,000
Property Type Single Family Home
Sub Type Detached
Listing Status Sold
Purchase Type For Sale
Square Footage 2,951 sqft
Price per Sqft $157
Subdivision Shipmans Cove Sec 2
MLS Listing ID 16547766
Sold Date 08/01/25
Style Other
Bedrooms 4
Full Baths 3
Half Baths 1
HOA Fees $6/ann
HOA Y/N Yes
Year Built 2022
Annual Tax Amount $14,334
Tax Year 2023
Lot Size 8,045 Sqft
Acres 0.1847
Property Sub-Type Detached
Property Description
Welcome to your dream home in Shipman's Cove! This stunning two-story Bridgeport floor plan sits on an oversized cul-de-sac lot with breathtaking backyard views and offers 4 spacious bedrooms and 3.5 luxurious baths. Featuring elegant wooden flooring throughout the family room, dining area, and primary bedroom, a convenient central vacuum system, and an attractive stone and brick elevation, this home combines style and functionality. Ideally located with easy access to Highway 6 and Fort Bend Parkway Toll Road, you'll enjoy nearby shopping centers, popular restaurants, entertainment venues, parks, lakes, and golf courses. Zoned to top-rated Fort Bend ISD schools, this home is perfect for families seeking excellent education and a vibrant lifestyle. Schedule your private showing today!
Location
State TX
County Fort Bend
Community Curbs, Gutter(S)
Interior
Interior Features Central Vacuum
Heating Central, Gas
Cooling Central Air, Electric
Flooring Carpet, Laminate, Stone
Fireplace No
Appliance Dishwasher, Electric Oven, Gas Cooktop, Disposal, Microwave, ENERGY STAR Qualified Appliances
Laundry Washer Hookup, Gas Dryer Hookup
Exterior
Exterior Feature Fence
Parking Features Attached, Garage
Garage Spaces 2.0
Fence Back Yard
Community Features Curbs, Gutter(s)
Amenities Available Park
Water Access Desc Public
Roof Type Composition
Private Pool No
Building
Lot Description Cleared
Faces North
Story 2
Entry Level Two
Foundation Slab
Builder Name Aston Woods
Sewer Public Sewer
Water Public
Architectural Style Other
Level or Stories Two
New Construction No
Schools
Elementary Schools Schiff Elementary School
Middle Schools Baines Middle School
High Schools Almeta Crawford High School
School District 19 - Fort Bend
Others
HOA Name Real Manage , AAMC
Tax ID 6901-02-002-0010-907
Acceptable Financing Cash, Conventional, FHA
Listing Terms Cash, Conventional, FHA
Read Less
Want to know what your home might be worth? Contact us for a FREE valuation!

Our team is ready to help you sell your home for the highest possible price ASAP

Bought with Prompt Realty & Mortgage, Inc





