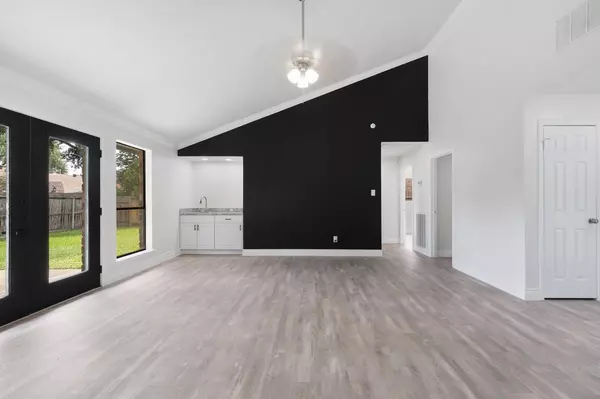$258,000
$264,900
2.6%For more information regarding the value of a property, please contact us for a free consultation.
11107 Sageorchard CIR Houston, TX 77089
3 Beds
2 Baths
1,589 SqFt
Key Details
Sold Price $258,000
Property Type Single Family Home
Sub Type Detached
Listing Status Sold
Purchase Type For Sale
Square Footage 1,589 sqft
Price per Sqft $162
Subdivision Sagemeadow Sec 05
MLS Listing ID 82620047
Sold Date 08/01/25
Style Traditional
Bedrooms 3
Full Baths 2
HOA Y/N No
Year Built 1978
Annual Tax Amount $6,456
Tax Year 2024
Lot Size 10,001 Sqft
Acres 0.2296
Property Sub-Type Detached
Property Description
Beautiful Move-In Ready Home! Step into this stunning home featuring high ceilings in the family room, creating a spacious and inviting atmosphere. The open-concept kitchen is a chef's dream, complete with white Quartz countertops that seamlessly flow into the family room—perfect for entertaining!
Enjoy the beauty and durability of vinyl flooring throughout, adding modern charm and easy maintenance. The spacious primary bedroom provides a relaxing retreat, and the freshly painted interior ensures a crisp, clean look.
Conveniently located near schools, recreational parks, and major freeways, this home offers easy access to everything you need. Don't miss out on this incredible opportunity!
Location
State TX
County Harris
Interior
Interior Features Pantry, Quartz Counters, Ceiling Fan(s)
Heating Central, Gas
Cooling Central Air, Electric
Flooring Tile
Fireplaces Number 1
Fireplaces Type Free Standing
Fireplace Yes
Appliance Microwave
Laundry Washer Hookup
Exterior
Exterior Feature Fully Fenced, Fence
Parking Features Attached, Garage
Garage Spaces 2.0
Fence Back Yard
Water Access Desc Public
Roof Type Composition
Private Pool No
Building
Lot Description Subdivision
Story 1
Entry Level One
Foundation Slab
Sewer Public Sewer
Water Public
Architectural Style Traditional
Level or Stories One
New Construction No
Schools
Elementary Schools South Belt Elementary School
Middle Schools Melillo Middle School
High Schools Dobie High School
School District 41 - Pasadena
Others
Tax ID 110-650-000-0030
Acceptable Financing Cash, Conventional, FHA, VA Loan
Listing Terms Cash, Conventional, FHA, VA Loan
Read Less
Want to know what your home might be worth? Contact us for a FREE valuation!

Our team is ready to help you sell your home for the highest possible price ASAP

Bought with Lion Drive Realty





