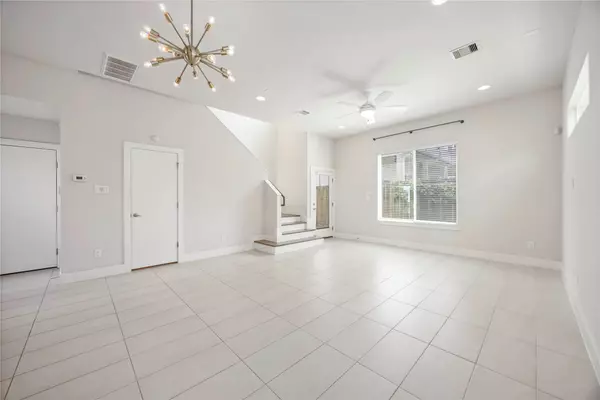$298,500
$315,000
5.2%For more information regarding the value of a property, please contact us for a free consultation.
1850 Dan ST Houston, TX 77020
3 Beds
3 Baths
1,688 SqFt
Key Details
Sold Price $298,500
Property Type Single Family Home
Sub Type Detached
Listing Status Sold
Purchase Type For Sale
Square Footage 1,688 sqft
Price per Sqft $176
Subdivision Lyons Redev 18Th Venture
MLS Listing ID 60126731
Sold Date 08/08/25
Style Contemporary/Modern,Other,Traditional
Bedrooms 3
Full Baths 2
Half Baths 1
HOA Y/N No
Year Built 2016
Annual Tax Amount $6,724
Tax Year 2024
Lot Size 2,378 Sqft
Acres 0.0546
Property Sub-Type Detached
Property Description
Welcome to this beautifully maintained NO HOA, 3 Bedroom, 2.5 Bath home offering a modern comfort and style that is just minutes from Downtown. This home features an open-concept layout with abundant natural lighting, perfect for entertaining or everyday living. The sleek kitchen boasts stainless steel appliances, oversized island with Quartz countertops, and generous storage space. Enjoy flexibility with a versatile bonus area ideal for a game room, office space, workout equipment or reading room on the second floor. Additional highlights include a 2-Car Garage, Washer and Dryer Included and conveniently located just minutes from major sports venues and dining. This home has never flooded and is MOVE IN READY! Welcome to your new Home!
Location
State TX
County Harris
Interior
Interior Features Balcony, Double Vanity, Kitchen Island, Kitchen/Family Room Combo, Bath in Primary Bedroom, Pantry, Quartz Counters, Soaking Tub, Separate Shower, Tub Shower, Vanity, Ceiling Fan(s), Kitchen/Dining Combo, Living/Dining Room, Programmable Thermostat
Heating Central, Gas
Cooling Central Air, Electric
Flooring Tile, Wood
Fireplace No
Appliance Dishwasher, Disposal, Gas Range, Microwave, Dryer, Refrigerator, Washer
Exterior
Exterior Feature Balcony, Fully Fenced, Fence, Private Yard
Parking Features Attached, Garage, Garage Door Opener
Garage Spaces 2.0
Fence Back Yard
Water Access Desc Public
Roof Type Composition
Porch Balcony
Private Pool No
Building
Lot Description Subdivision
Faces West
Story 2
Entry Level Two
Foundation Slab
Sewer Public Sewer
Water Public
Architectural Style Contemporary/Modern, Other, Traditional
Level or Stories Two
New Construction No
Schools
Elementary Schools Atherton Elementary School (Houston)
Middle Schools Fleming Middle School
High Schools Wheatley High School
School District 27 - Houston
Others
Tax ID 137-897-001-0002
Security Features Security System Leased,Smoke Detector(s)
Acceptable Financing Cash, Conventional, FHA, VA Loan
Listing Terms Cash, Conventional, FHA, VA Loan
Read Less
Want to know what your home might be worth? Contact us for a FREE valuation!

Our team is ready to help you sell your home for the highest possible price ASAP

Bought with RE/MAX GO





