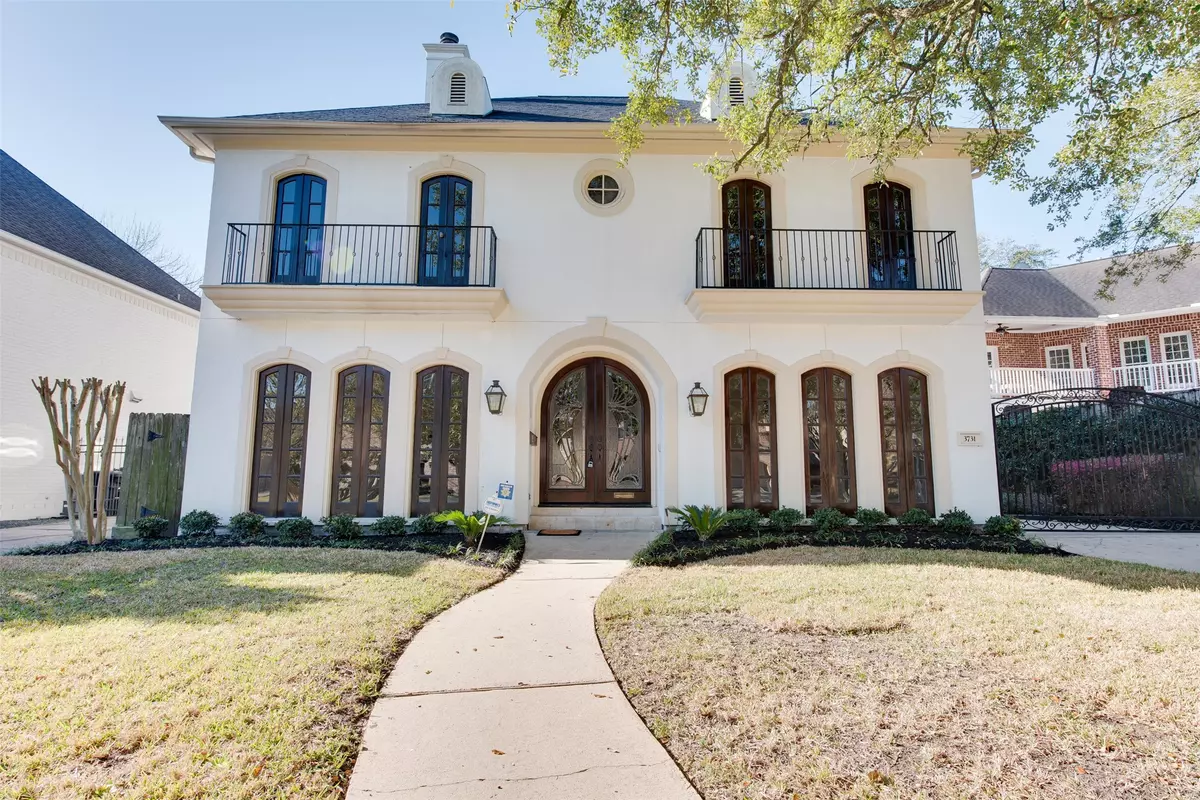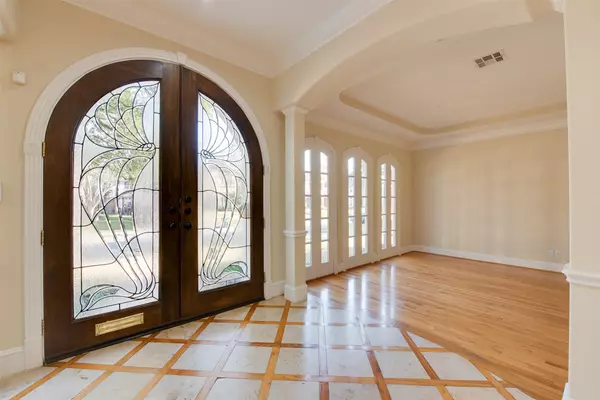$1,220,000
$1,250,000
2.4%For more information regarding the value of a property, please contact us for a free consultation.
3731 Maroneal ST Houston, TX 77025
4 Beds
5 Baths
4,097 SqFt
Key Details
Sold Price $1,220,000
Property Type Single Family Home
Sub Type Detached
Listing Status Sold
Purchase Type For Sale
Square Footage 4,097 sqft
Price per Sqft $297
Subdivision Braes Heights Sec 02 R/P
MLS Listing ID 55820950
Sold Date 08/07/25
Style Traditional
Bedrooms 4
Full Baths 4
Half Baths 1
HOA Y/N No
Year Built 2000
Annual Tax Amount $27,057
Tax Year 2023
Lot Size 8,123 Sqft
Acres 0.1865
Property Sub-Type Detached
Property Description
Stunning home on one of the more sought-after streets in Braes Heights. A four-bedroom and three-and-a-half-bathroom home grand-sized rooms, including all formals and bedrooms with walk-in closets. Open and an easy-flow floorplan with tons of storage. Chef's kitchen with granite countertops, stainless appliances including a SubZero refrigerator, and opens to the family room/den. The family room is filled with tons of natural light with a full wall of windows and floor-to-ceiling built-in cabinets and bookshelves. Lots of natural light throughout the home with attractive arched windows in the bedrooms. Heated pool features fountains and whirlpool spa area. As a bonus, you have a garage apartment ready for the mature teen or college student ready to spread their wings. Apartment is ready for a Kitchen if desired. This gorgeous home has all the modern conveniences of easy living. You must see this one in person!!!
Location
State TX
County Harris
Interior
Interior Features Breakfast Bar, Balcony, Crown Molding, Double Vanity, Entrance Foyer, Granite Counters, High Ceilings, Intercom, Jetted Tub, Kitchen Island, Kitchen/Family Room Combo, Bath in Primary Bedroom, Pantry, Self-closing Cabinet Doors, Self-closing Drawers, Soaking Tub, Separate Shower, Tub Shower, Vanity, Walk-In Pantry, Window Treatments
Heating Central, Gas
Cooling Central Air, Electric, Attic Fan
Flooring Carpet, Engineered Hardwood, Stone, Tile, Wood
Fireplaces Number 2
Fireplaces Type Gas Log
Equipment Intercom
Fireplace Yes
Appliance Double Oven, Dishwasher, Gas Cooktop, Disposal, Microwave, Dryer, Refrigerator, Washer
Laundry Washer Hookup, Electric Dryer Hookup, Gas Dryer Hookup
Exterior
Exterior Feature Covered Patio, Deck, Fence, Sprinkler/Irrigation, Patio, Private Yard
Parking Features Electric Gate, Garage, Garage Door Opener
Garage Spaces 2.0
Fence Back Yard
Pool In Ground
Water Access Desc Public
Roof Type Composition
Porch Covered, Deck, Patio
Private Pool Yes
Building
Lot Description Subdivision
Faces North
Story 2
Entry Level Two
Foundation Slab
Sewer Public Sewer
Water Public
Architectural Style Traditional
Level or Stories Two
Additional Building Garage Apartment
New Construction No
Schools
Elementary Schools Twain Elementary School
Middle Schools Pershing Middle School
High Schools Lamar High School (Houston)
School District 27 - Houston
Others
Tax ID 072-007-008-0007
Ownership Full Ownership
Security Features Security Gate,Security System Owned,Smoke Detector(s)
Acceptable Financing Conventional, FHA, VA Loan
Listing Terms Conventional, FHA, VA Loan
Read Less
Want to know what your home might be worth? Contact us for a FREE valuation!

Our team is ready to help you sell your home for the highest possible price ASAP

Bought with RE/MAX Signature





