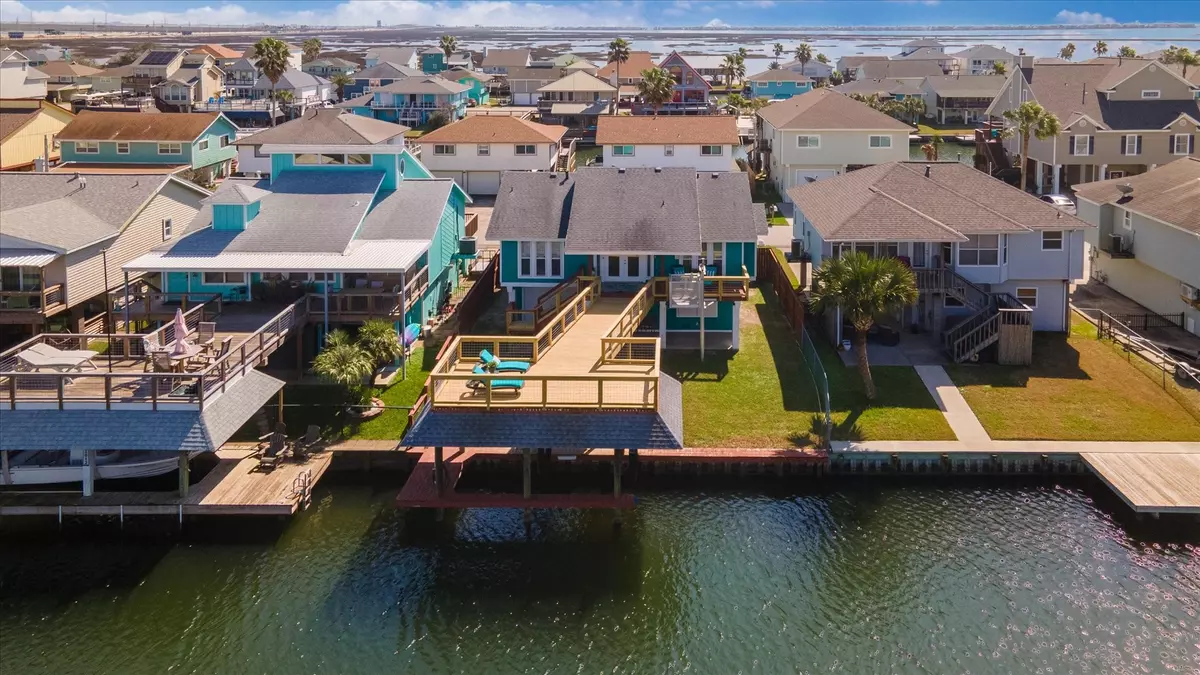$395,000
$409,000
3.4%For more information regarding the value of a property, please contact us for a free consultation.
1013 Redfish ST Bayou Vista, TX 77563
3 Beds
3 Baths
1,416 SqFt
Key Details
Sold Price $395,000
Property Type Single Family Home
Sub Type Detached
Listing Status Sold
Purchase Type For Sale
Square Footage 1,416 sqft
Price per Sqft $278
Subdivision New Bayou Vista 8
MLS Listing ID 46632977
Sold Date 08/11/25
Style Traditional
Bedrooms 3
Full Baths 2
Half Baths 1
HOA Y/N No
Year Built 1989
Annual Tax Amount $8,583
Tax Year 2024
Lot Size 4,556 Sqft
Acres 0.1046
Property Sub-Type Detached
Property Description
Waterfront Living! Inviting entry w/new wood interior stairs to 2nd floor focusing on french doors & wall of windows w/waterviews, showcasing open floor plan, living w/high ceilig w/beams, dining & kitchen, rich stained cabinets w/pantry, granite countertops,gas range, breakfast bar. 3-2 up. Primary bedroom w/long windows overlooking covered patio. En suite w/vanity w/carrara marble top, oversized tile shwr & tile floor 2016. Split plan w/2 add'l bedroom off living area both w/large windows offering natural light. Spacious hall bath w/vanity, granite top & tile floors. Covered patio, w/cargo lift, new extended width catwalk, party deck over boathouse& railings for outdoor entertaining. Recent upgraded size cables for larger boat. Impact windows2015, bulkhead 2015. 2 full size garages, 1 enters off entry & wraps aroundback to 2nd garage. 1 has garage doors front & back, all have garage door openers. 1/2 bath & extra storage. Fresh ext paint. HVAC 2025. Prime fishing right off your pier!
Location
State TX
County Galveston
Community Community Pool
Area Bayou Vista
Interior
Interior Features Breakfast Bar, Balcony, Entrance Foyer, High Ceilings, Kitchen/Family Room Combo, Bath in Primary Bedroom, Pantry, Tub Shower, Vanity, Window Treatments, Ceiling Fan(s)
Heating Central, Gas
Cooling Central Air, Electric
Flooring Carpet, Laminate, Tile
Fireplace No
Appliance Dishwasher, Disposal, Gas Range, Oven
Laundry Washer Hookup, Electric Dryer Hookup, Gas Dryer Hookup
Exterior
Exterior Feature Covered Patio, Deck, Fence, Patio
Parking Features Attached, Garage
Garage Spaces 2.0
Fence Partial
Community Features Community Pool
Waterfront Description Boat Dock/Slip,Bulkhead,Boat Ramp/Lift Access,Canal Front,Waterfront
View Y/N Yes
Water Access Desc Public
View Canal, Water
Roof Type Composition
Porch Covered, Deck, Patio
Private Pool No
Building
Lot Description Subdivision, Views, Waterfront
Story 2
Entry Level Two
Sewer Public Sewer
Water Public
Architectural Style Traditional
Level or Stories Two
Additional Building Boat House
New Construction No
Schools
Elementary Schools Hayley Elementary (Texas City)
Middle Schools La Marque Middle School
High Schools La Marque High School
School District 52 - Texas City
Others
Tax ID 5293-0000-1013-000
Acceptable Financing Cash, Conventional, FHA
Listing Terms Cash, Conventional, FHA
Read Less
Want to know what your home might be worth? Contact us for a FREE valuation!

Our team is ready to help you sell your home for the highest possible price ASAP

Bought with Kates Realty






