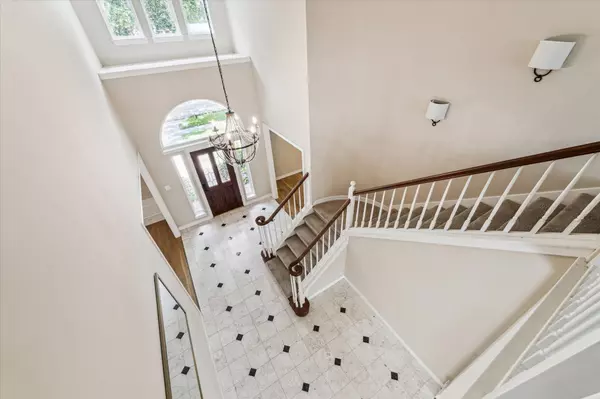$505,000
$519,000
2.7%For more information regarding the value of a property, please contact us for a free consultation.
2013 Lauren Lake DR League City, TX 77573
4 Beds
4 Baths
4,542 SqFt
Key Details
Sold Price $505,000
Property Type Single Family Home
Sub Type Detached
Listing Status Sold
Purchase Type For Sale
Square Footage 4,542 sqft
Price per Sqft $111
Subdivision South Shore Park 92
MLS Listing ID 86465197
Sold Date 08/14/25
Style Traditional
Bedrooms 4
Full Baths 3
Half Baths 1
HOA Fees $7/ann
HOA Y/N Yes
Year Built 1993
Annual Tax Amount $9,021
Tax Year 2024
Lot Size 8,163 Sqft
Acres 0.1874
Property Sub-Type Detached
Property Description
4 B/R, 3.5 bath home in the gated community - South Shore Park minutes from South Shore Harbour Country Club & Golf Course. Features inc. updated energy efficient windows throughout, coastal shutters, engineered wood flooring, crown molding, home office/study w/custom B/I shelving, formal dining w/arched windows & B/I corner cabinets w/lighting, family room w/custom trim, fireplace w/marble surround, wood mantle, upper shelving & lower cabinet storage. Island kitchen w/slab granite counter tops & subway tile backsplash, 5 burner cooktop, B/I microwave, walk-in pantry, butler pantry, U/M sink & garden window. Large breakfast area. Lower level B/R 1 w/high ceiling, triple windows w/arched accent, en-suite bath w/quartz top vanity w/dbl sinks, jetted tub & sep. shower w/quartz surround & frameless glass, dressing area & double W/I closets. Game & media rooms, B/R's 2-4 & 2 full bathrooms up. No MUD/PUD. Greenbelt provides access to walking & biking trails, area pool & Ferguson Elementary.
Location
State TX
County Galveston
Community Community Pool, Curbs
Interior
Interior Features Crown Molding, Dry Bar, Double Vanity, Granite Counters, High Ceilings, Jetted Tub, Bath in Primary Bedroom, Separate Shower, Tub Shower, Vanity, Window Treatments, Ceiling Fan(s), Kitchen/Dining Combo, Programmable Thermostat
Heating Central, Gas, Zoned
Cooling Central Air, Electric, Zoned
Flooring Engineered Hardwood, Marble, Tile
Fireplaces Number 1
Fireplaces Type Gas Log, Wood Burning
Fireplace Yes
Appliance Dishwasher, Electric Cooktop, Disposal, Gas Oven, Microwave, Oven
Laundry Washer Hookup, Electric Dryer Hookup, Gas Dryer Hookup
Exterior
Exterior Feature Deck, Fence, Patio, Private Yard
Parking Features Driveway, Detached, Garage, Garage Door Opener, Oversized
Garage Spaces 2.0
Fence Back Yard
Pool Association
Community Features Community Pool, Curbs
Amenities Available Park, Pool, Trail(s), Gated
Water Access Desc Public
Roof Type Composition
Porch Deck, Patio
Private Pool No
Building
Lot Description Greenbelt, Subdivision, Backs to Greenbelt/Park
Faces Northwest
Story 2
Entry Level Two
Foundation Slab
Sewer Public Sewer
Water Public
Architectural Style Traditional
Level or Stories Two
New Construction No
Schools
Elementary Schools Ferguson Elementary School
Middle Schools Clear Creek Intermediate School
High Schools Clear Creek High School
School District 9 - Clear Creek
Others
HOA Name Marina Bay Park CA
HOA Fee Include Other
Tax ID 6662-0002-0006-000
Ownership Full Ownership
Security Features Security Gate,Prewired,Controlled Access
Acceptable Financing Cash, Conventional, FHA, VA Loan
Listing Terms Cash, Conventional, FHA, VA Loan
Read Less
Want to know what your home might be worth? Contact us for a FREE valuation!

Our team is ready to help you sell your home for the highest possible price ASAP

Bought with RE/MAX Space Center





