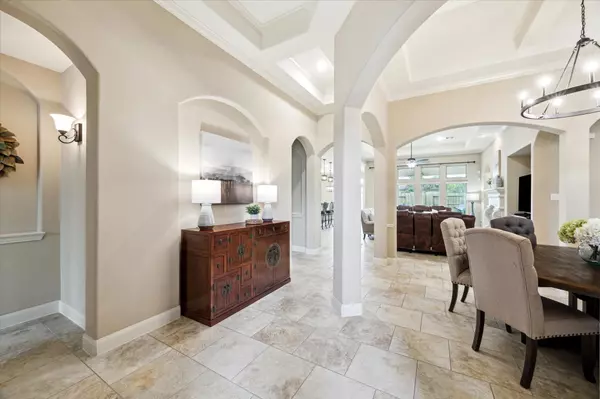$582,100
$599,000
2.8%For more information regarding the value of a property, please contact us for a free consultation.
1136 Hancock Springs LN Friendswood, TX 77546
5 Beds
4 Baths
3,254 SqFt
Key Details
Sold Price $582,100
Property Type Single Family Home
Sub Type Detached
Listing Status Sold
Purchase Type For Sale
Square Footage 3,254 sqft
Price per Sqft $178
Subdivision West Ranch Lake Ridge
MLS Listing ID 28930848
Sold Date 09/26/25
Style Traditional
Bedrooms 5
Full Baths 4
HOA Fees $8/ann
HOA Y/N Yes
Year Built 2013
Annual Tax Amount $12,475
Tax Year 2024
Lot Size 9,809 Sqft
Acres 0.2252
Property Sub-Type Detached
Property Description
Beautiful 1.5 story Village Builders home with a huge pool-sized yard & a open-concept floorplan that boasts all 4 bedrooms on the first floor. A brick & stone elevation give way to this spacious design with soaring tray ceilings, recessed lighting, & tile floors throughout the living space that extends from the formal dining room into a stunning family room with cast stone fireplace & wall to wall windows with views of the covered patio & sprawling backyard. A spacious 10' island creates additional seating & a seamless transition to the kitchen with granite countertops, a Travertine backsplash and stainless appliances that include a double oven & gas cooktop. The split floor plan offers privacy for a guest suite with bath as well as the oversized master retreat with separate sitting area & spa-worthy bath. Upstairs gameroom with en-suite bath could also serve as an office, second suite or media room. Endless possibilities and zoned to FISD Cline Elementary. This one wont last long!
Location
State TX
County Galveston
Community Community Pool, Masterplannedcommunity
Area Friendswood
Interior
Interior Features Breakfast Bar, Crown Molding, Double Vanity, Granite Counters, High Ceilings, Jetted Tub, Kitchen/Family Room Combo, Soaking Tub, Tub Shower, Vanity, Ceiling Fan(s), Kitchen/Dining Combo, Programmable Thermostat
Heating Central, Gas
Cooling Central Air, Electric, Attic Fan
Flooring Carpet, Tile
Fireplaces Number 1
Fireplaces Type Gas Log
Fireplace Yes
Appliance Double Oven, Dishwasher, Electric Oven, Gas Cooktop, Disposal, Microwave, ENERGY STAR Qualified Appliances
Laundry Washer Hookup, Electric Dryer Hookup, Gas Dryer Hookup
Exterior
Exterior Feature Covered Patio, Fence, Sprinkler/Irrigation, Porch, Patio, Private Yard
Parking Features Attached, Driveway, Garage
Garage Spaces 2.0
Fence Back Yard
Pool Association
Community Features Community Pool, MasterPlannedCommunity
Amenities Available Picnic Area, Playground, Park, Pool, Trail(s)
Water Access Desc Public
Roof Type Composition
Porch Covered, Deck, Patio, Porch
Private Pool No
Building
Lot Description Cul-De-Sac, Pond on Lot
Faces North
Entry Level One and One Half
Foundation Slab
Sewer Public Sewer
Water Public
Architectural Style Traditional
Level or Stories One and One Half
New Construction No
Schools
Elementary Schools Cline Elementary School
Middle Schools Friendswood Junior High School
High Schools Friendswood High School
School District 20 - Friendswood
Others
HOA Name West Ranch Community Association
HOA Fee Include Clubhouse,Common Areas,Recreation Facilities
Tax ID 7482-0001-0004-000
Ownership Full Ownership
Security Features Security System Owned,Smoke Detector(s)
Acceptable Financing Cash, Conventional, FHA, VA Loan
Listing Terms Cash, Conventional, FHA, VA Loan
Read Less
Want to know what your home might be worth? Contact us for a FREE valuation!

Our team is ready to help you sell your home for the highest possible price ASAP

Bought with All City Real Estate






