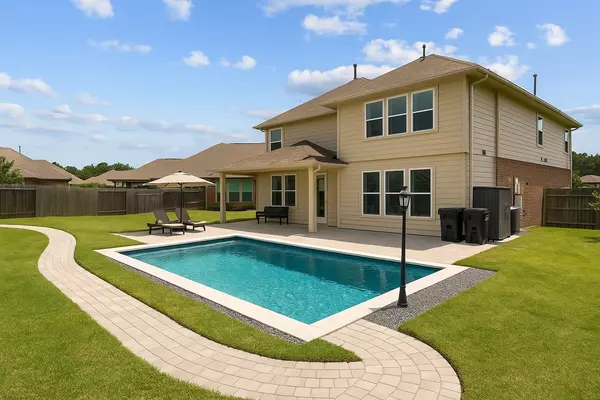$377,000
$375,000
0.5%For more information regarding the value of a property, please contact us for a free consultation.
9001 Cimarron River LN Magnolia, TX 77354
4 Beds
3 Baths
3,088 SqFt
Key Details
Sold Price $377,000
Property Type Single Family Home
Sub Type Detached
Listing Status Sold
Purchase Type For Sale
Square Footage 3,088 sqft
Price per Sqft $122
Subdivision Cimarron Creek
MLS Listing ID 83153484
Sold Date 09/29/25
Style Traditional
Bedrooms 4
Full Baths 2
Half Baths 1
HOA Fees $6/ann
HOA Y/N Yes
Year Built 2019
Annual Tax Amount $11,565
Tax Year 2024
Lot Size 9,909 Sqft
Acres 0.2275
Property Sub-Type Detached
Property Description
Discover elevated living at 9001 Cimarron River Ln, a stunning home nestled on a quiet cul-de-sac in Magnolia. Step inside to soaring vaulted ceilings and a light-filled open layout that blends modern style with everyday comfort. The chef's kitchen boasts a grand island, perfect for entertaining, while the spacious tiled patio sets the scene for relaxing evenings under the Texas sky. Included in the price are 36 premium SunPower solar panels and 2 Tesla Powerwalls, a high-value energy solution with no added cost. The expansive backyard, extended driveway, and whole-home water softener add to the appeal. Located just minutes from HEB, The Woodlands, top-rated schools, parks, dining, and shopping, this home offers the ideal mix of luxury, sustainability, and convenience. Don't miss this unique opportunity to own a thoughtfully designed, energy-smart retreat in one of Magnolia's most desirable communities. Not in a Flood Zone. Flood Zone Code: X. Never Flooded
Location
State TX
County Montgomery
Area Magnolia/1488 East
Interior
Interior Features Breakfast Bar, Double Vanity, Granite Counters, Kitchen Island, Kitchen/Family Room Combo, Bath in Primary Bedroom, Pantry, Soaking Tub, Separate Shower, Tub Shower, Ceiling Fan(s), Kitchen/Dining Combo, Living/Dining Room
Heating Central, Gas
Cooling Central Air, Electric
Flooring Carpet, Tile
Fireplaces Number 1
Fireplace Yes
Appliance Dishwasher, Disposal, Gas Oven, Gas Range, Microwave, Water Softener Owned
Laundry Washer Hookup
Exterior
Exterior Feature Covered Patio, Deck, Fence, Patio
Parking Features Attached, Driveway, Garage, Garage Door Opener
Garage Spaces 2.0
Fence Back Yard
Pool Association
Amenities Available Clubhouse, Picnic Area, Playground, Pool
Water Access Desc Public
Roof Type Composition
Porch Covered, Deck, Patio
Private Pool No
Building
Lot Description Cul-De-Sac, Subdivision
Story 2
Entry Level Two
Foundation Slab
Sewer Public Sewer
Water Public
Architectural Style Traditional
Level or Stories Two
New Construction No
Schools
Elementary Schools Bear Branch Elementary School (Magnolia)
Middle Schools Bear Branch Junior High School
High Schools Magnolia High School
School District 36 - Magnolia
Others
HOA Name Goodwin & Company
Tax ID 3411-07-02600
Acceptable Financing Cash, Conventional, FHA, VA Loan
Listing Terms Cash, Conventional, FHA, VA Loan
Read Less
Want to know what your home might be worth? Contact us for a FREE valuation!

Our team is ready to help you sell your home for the highest possible price ASAP

Bought with Century 21 Realty Partners






